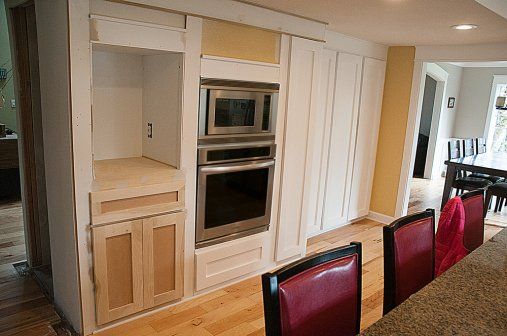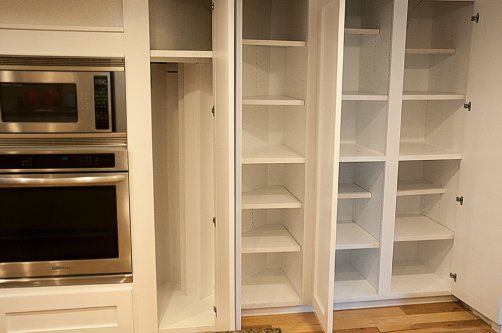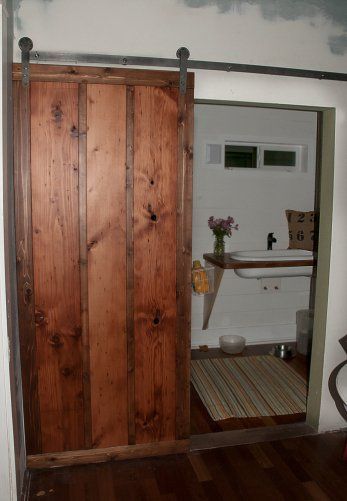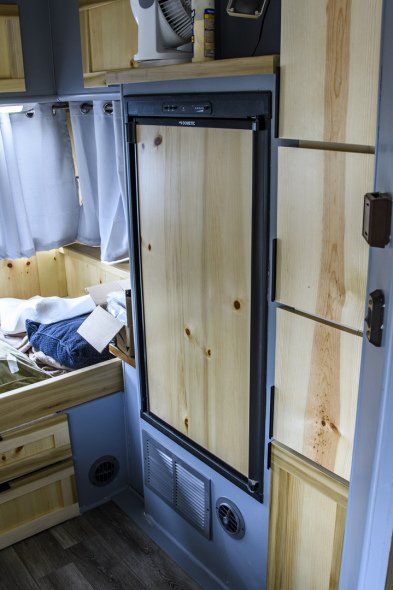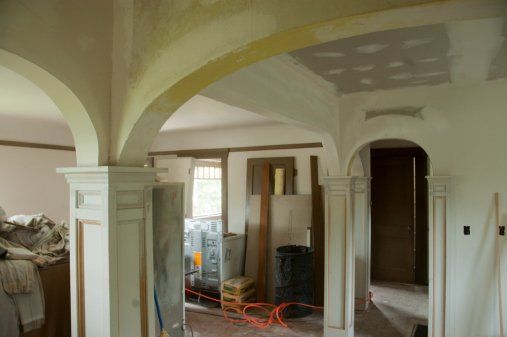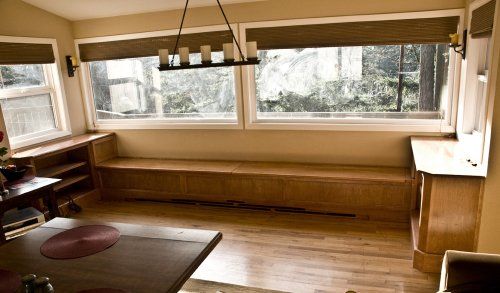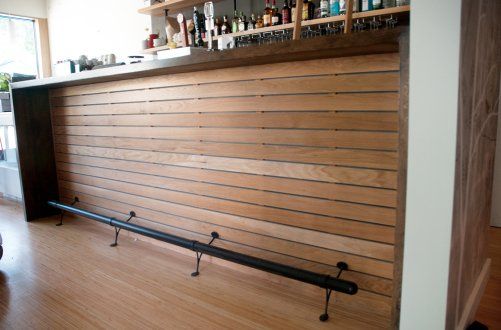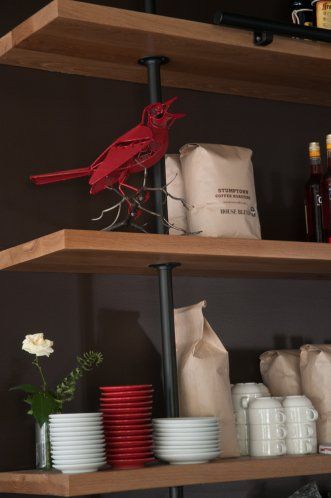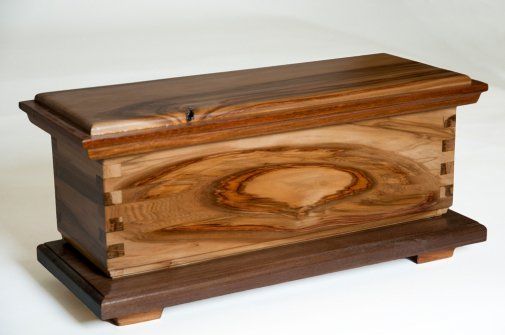This customer needed a pottery studio. She had a large 3 car garage, so I used 2 stalls for her studio. I cut the hole for the sliding glass doors in the exterior stucco, framed the opening and did the drywall and painting. I built the side lights with shelves so she could display her work. I built 3 cabinets with doors and shelves.
I built the custom work table from solid cherry. There were a half dozen other parts of the project. If she ever gets all of her stuff put away, she can make some more beautiful pottery.

A Loft Bed with shelves and burl post
A Fuzzy Wuzzy needed a glass cage, so I built him one.
The next time you are going to jail in Oregon City, you can sit on these benches that I built for the courthouse.
This wall used to be so close to the chairs you couldn't open the oven door. I moved the wall and pantry under an existing staircase and opened the entry to the dining room. I added almost 60 sq. ft. to the kitchen.
The pantry.
A sliding barn door for the laundry room
All laundry rooms should have a sink.
This old motohome needed an update
New upper doors.
New refer panel and drawer fronts.
A wooden couter top.
A window casing.
Seveal wraped columns and casings.
Another window seat before it was painted dark blue.
A window seat with shelves. It covered a cold air return so I routed the design in the base and covered it with a screen to keep the mice in.
A slat wall to cover the acoustic insulation in The Songbird Restaurant.
A slat wall on the bar for symetricality.
Shelves for the Songbird Restaurant.
A simple box to be used as an urn.
A simple box to be used as an urn.




